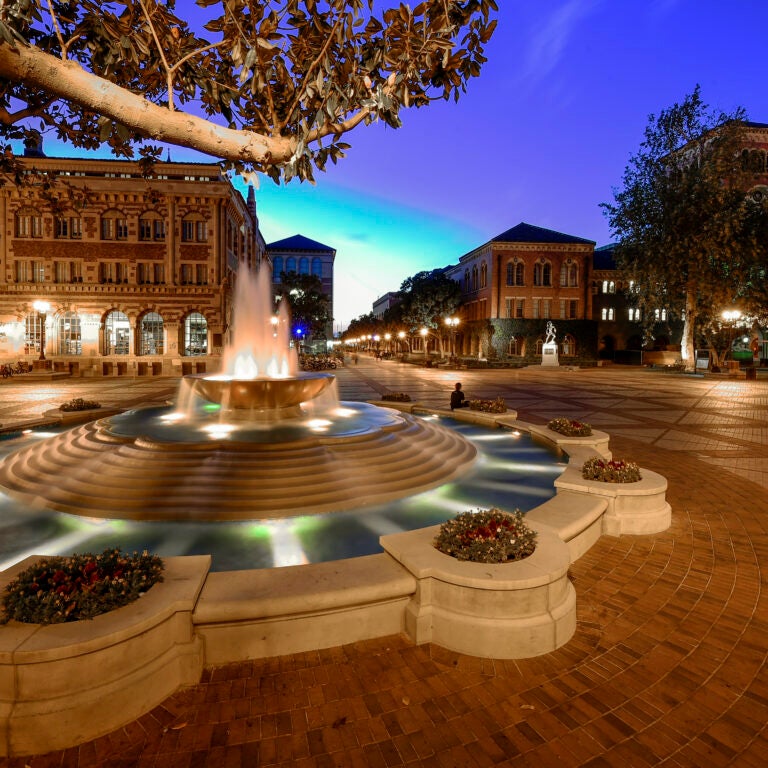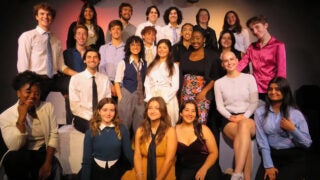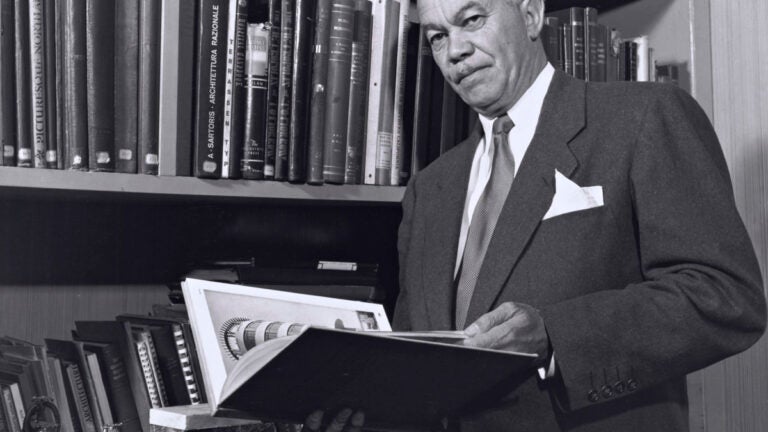
Paul Revere Williams (Photo/Julius Shulman, J. Paul Getty Trust. Getty Research Institute, Los Angeles, 2004.R.10)
The Legacy of Paul Revere Williams Lives On in L.A.
The archives of the trailblazing USC alumnus will be jointly housed at the Getty Research Institute and his alma mater.
A pioneering and prolific 20th-century architect, Paul Revere Williams ’19 had an uncanny eye for sophisticated style lines and proportions. Succeeding in a world that rarely welcomed people of color, Williams navigated prevailing racial discrimination by learning to draw upside down so he could show sketches to clients from across a table. Never sure when someone might refuse a Black man’s handshake, he toured building sites with his hands clasped behind his back.
After graduating from the USC School of Architecture in 1919, the native Angeleno rose to become one of the most significant architects of his time. Eight of Williams’ works have been named to the National Register of Historic Places. He was the first Black member of the prestigious American Institute of Architects, its first Black fellow, and ultimately its first Black member to receive a Gold Medalist designation, the group’s highest honor. Williams died in 1980 at the age of 85, but his impact on Southern California — he designed 2,000 residences in Los Angeles alone — is part of a celebrated cultural legacy.
And now that legacy has a new home in his hometown. The USC School of Architecture and the Getty Research Institute jointly acquired Paul Revere Williams’ archive, which includes 45,000 blueprints, photos and other material. The Paul Williams Archive Initiative will be a central feature of the forthcoming USC Center for Architecture + City Design, which will link archival work on urban design with contemporary study of conservation urbanism, social practice and more.
Paul Revere Williams’ Design Legacy
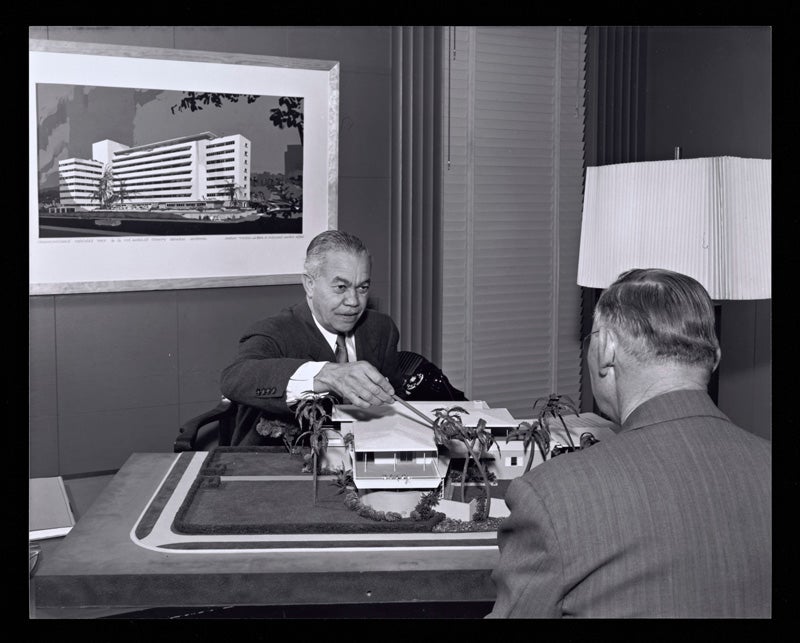
Paul Revere Williams
Over nearly six decades, the USC School of Architecture alumnus’s 3,000 projects ranged from LAX and the Los Angeles County Courthouse to luxury homes for Hollywood stars.
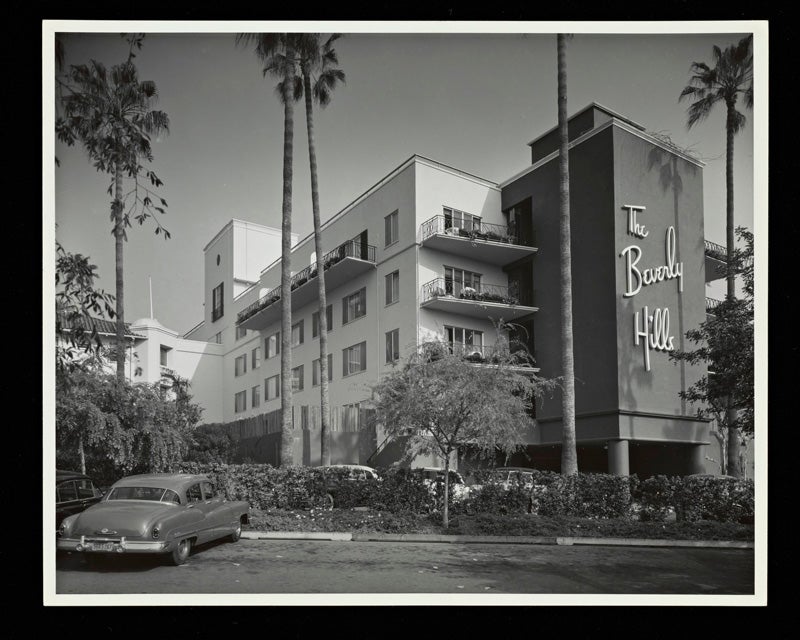
The Beverly Hills Hotel
Along with designing the swanky hotel’s Crescent Wing and renovating its lobby and Polo Lounge, Williams put his signature on the building — literally — when he created its distinctive slanting logo.
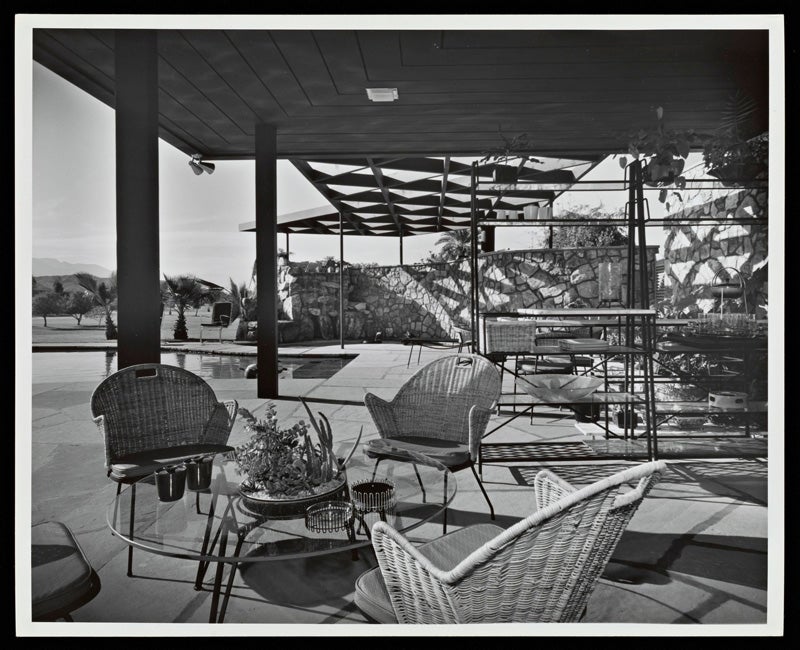
Lucille Ball and Desi Arnaz Residence
The original design for the 4,400- square-foot weekend home in Palm Springs featured outdoor patios that seamlessly extended interior rooms. Floor-to-ceiling glass walls provided desert and mountain views from rooms throughout the home.
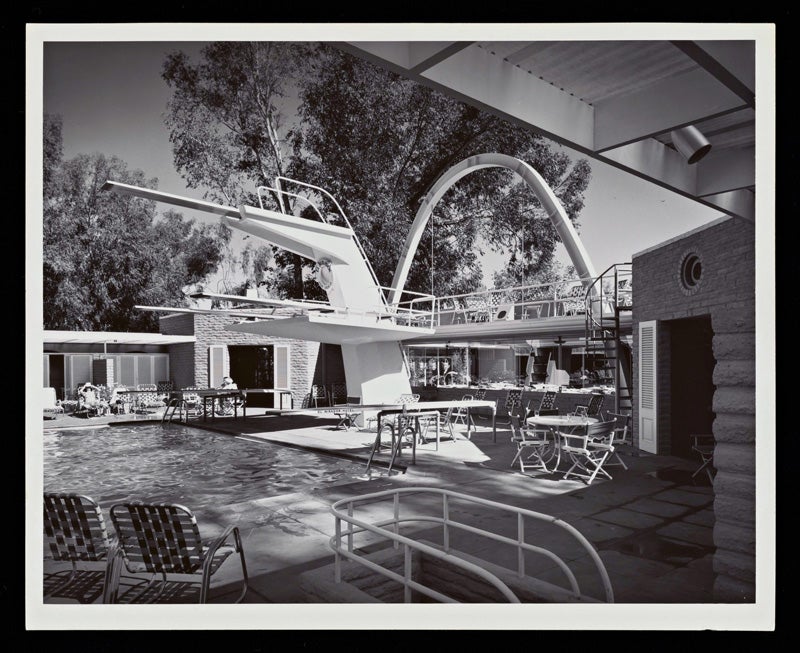
El Mirador Hotel
The Palm Springs hotel was given a lavish redesign in 1952 with Williams adding a posh pool and sun deck complete with a retractable canopy.
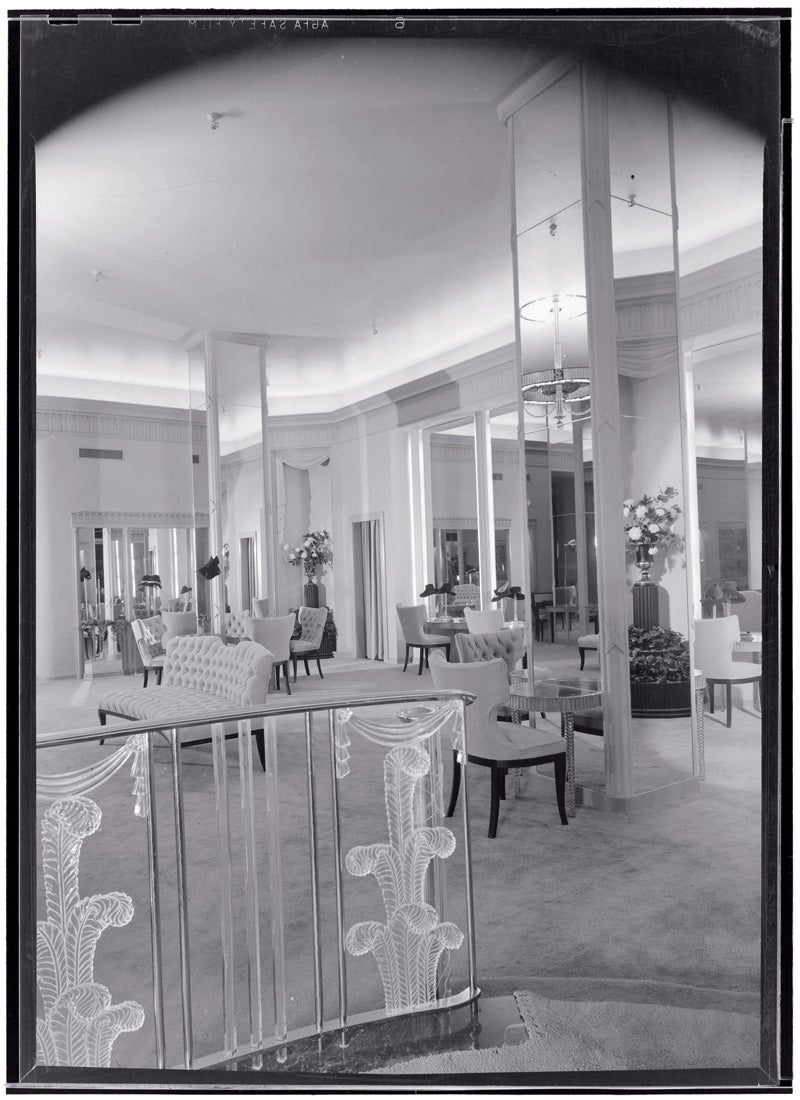
Saks Fifth Avenue
Williams’ groundbreaking approach gave the Beverly Hills location the feel of a stylish mansion with soft floodlights on clothing, setting an intimate mood for shoppers.
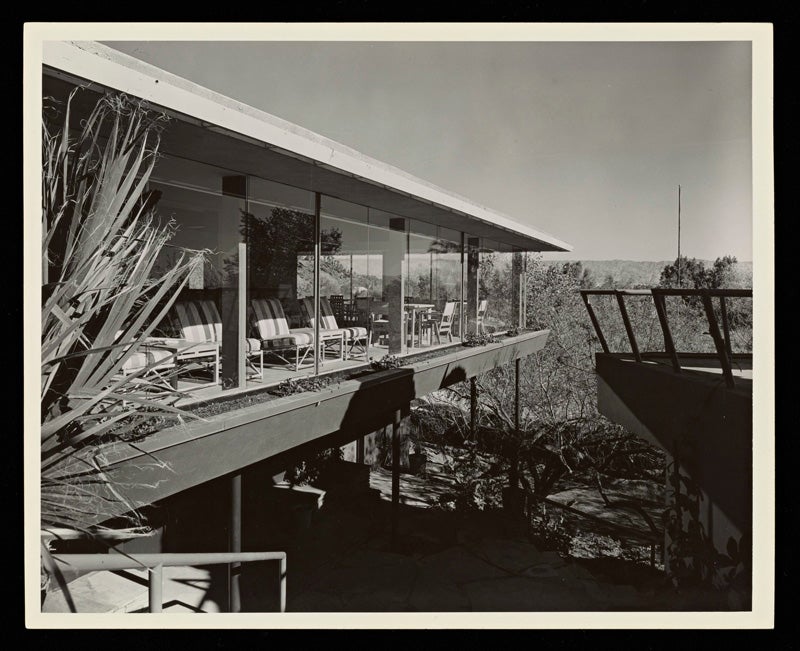
Palm Springs Tennis Club
A sophisticated makeover by Williams and A. Quincy Jones blended California Modernism with the natural stone and wood from the surrounding environment.
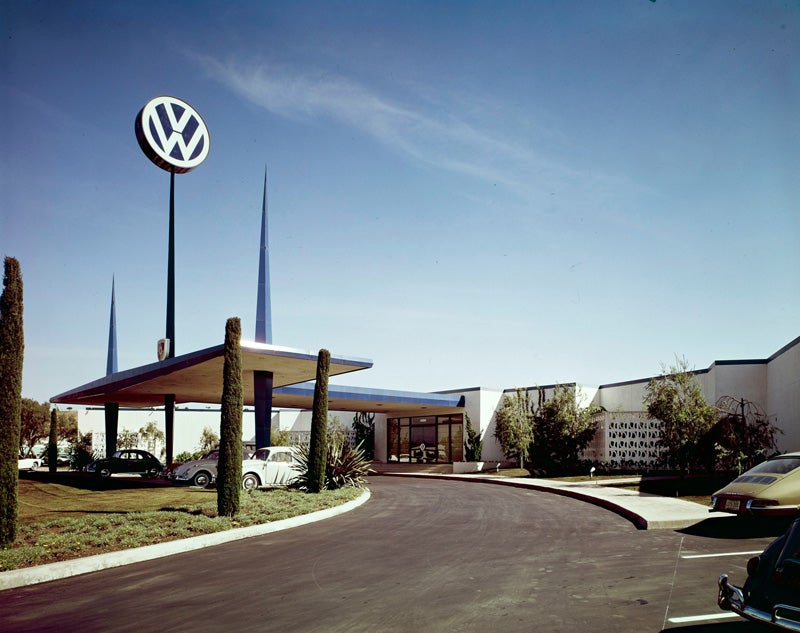
Competition Motors
The state-of-the-art Culver City headquarters for a Volkswagen and Porsche dealership included sleek showrooms and a staff training school.
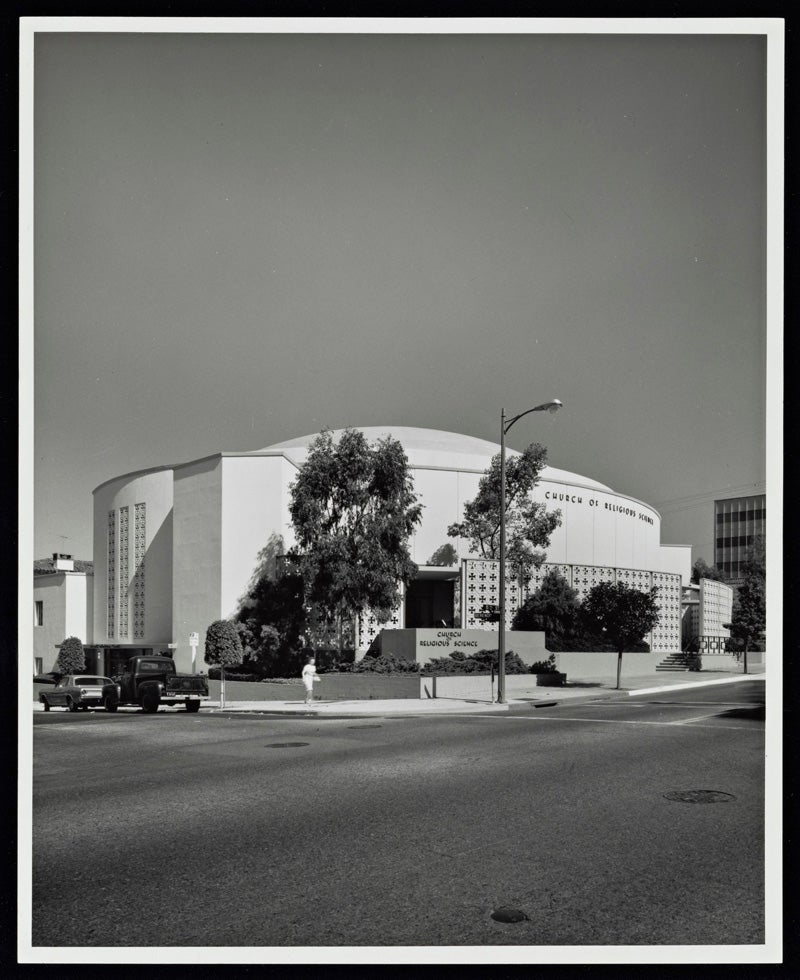
Founder’s Church of Religious Sciences
Located on West 6th Street near Vermont Avenue, the reinforced concrete Modernist structure is topped with a large, four-story-high dome.
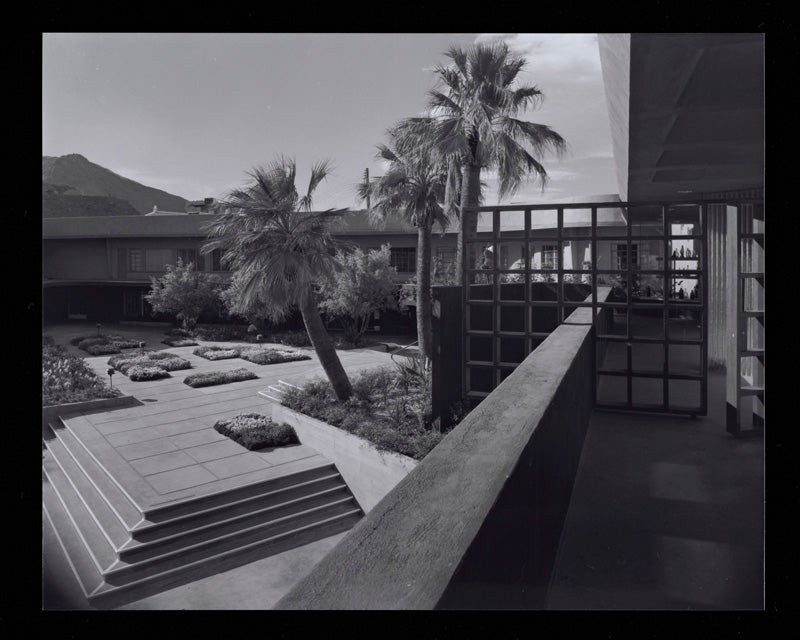
Town & Country Restaurant
Williams and A. Quincy Jones refreshed this Palm Springs restaurant with an open-air courtyard and appealing landscaping that included vertical trellises and planters.
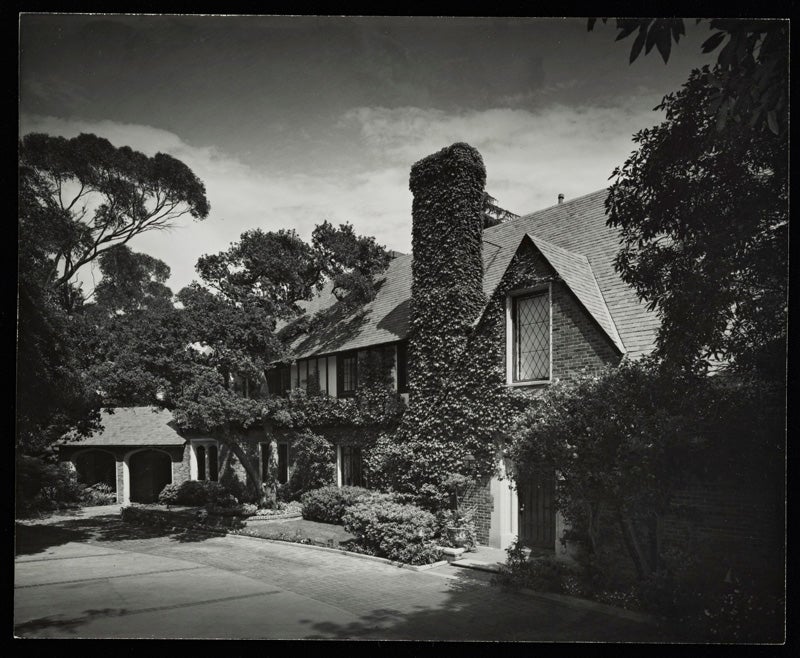
10800 Ambazac Way House
Williams designed more than 2,000 homes in Los Angeles, including this 14,530-square-foot Tudor and brick Bel Air home.
