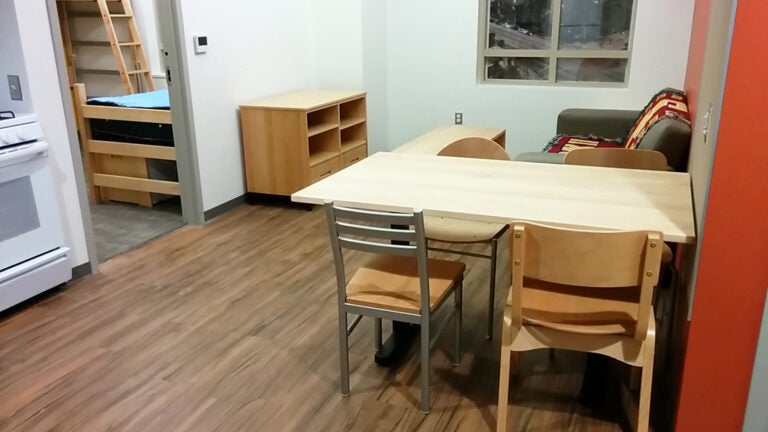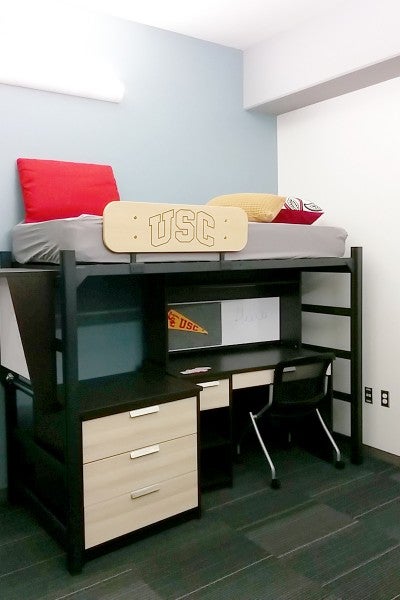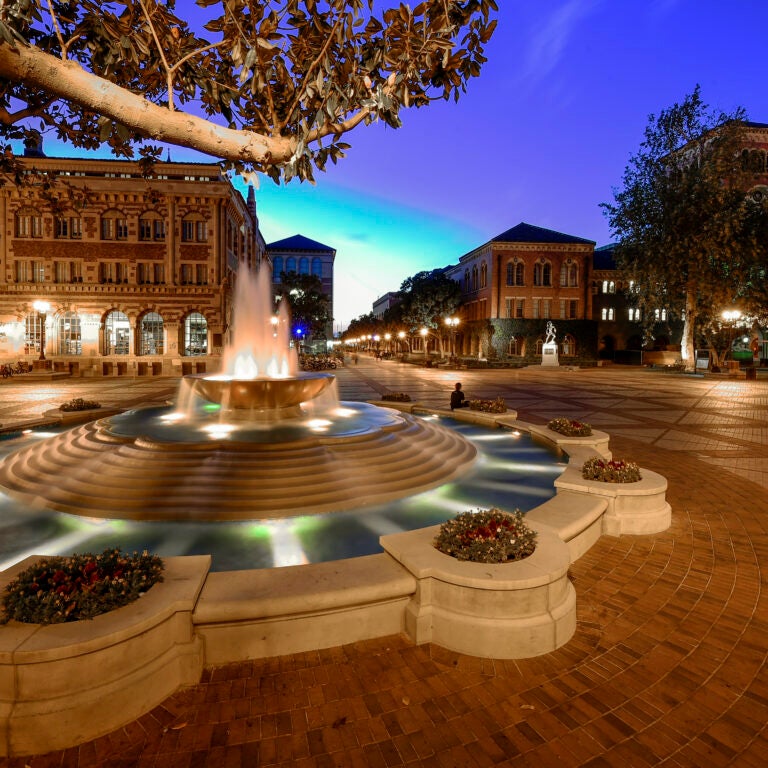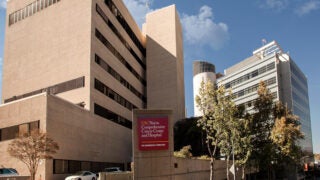
The living room in the fully outfitted model shows the design plan for residential units at the new USC Village. (Photo/Norman Title)
Old World exterior conceals high-tech heart of USC Village
Key design decisions are shaping the $650 million project, which will be home to 2,700 undergraduates come fall 2017
What’s steeped in tradition on the outside, thoroughly modern on the inside and designed to be an enduring home for thousands of students?
USC Village.

It has been a year since the university broke ground on the $650 million project — the biggest in USC history — that will create a living-learning community of residential colleges for 2,700 undergraduates come fall 2017. With thickets of reinforced concrete beams now stretching 20 feet high across the 15-acre site, university leaders have turned their attention to “finishes” — the design elements that will shape how the buildings and their surroundings function and how they make people feel.
“You get these wonderful shady colonnades and open sunny plazas, the courtyards and these great palazzo-style buildings,” said architect R. Douglas Keys of the firm Harley Ellis Devereaux, showing page after page of project renderings.
Gothic arches and banded-brick walkways lead unexpectedly to lobbies, study spaces and environment-friendly suites loaded with digital technologies, such as motion-sensing light switches and customizable thermostats.
History and flexibility
A 21st-century living-learning community that also captures USC architectural traditions — that’s the delicate alchemy USC Village architects were tasked with achieving.
The exterior conveys a story of having been in place for a long, long time.
R. Douglas Keys
“The exterior conveys a story of having been in place for a long, long time,” Keys said. “We have the brick, pre-cast stone trim around the windows and openings, these beautiful colonnades around the outsides of the buildings.”
Inside, flexibility is a high priority. USC Village lobbies, lounges and collaboration rooms must accommodate presentation rehearsals, traditional study groups, Web-based multimedia sessions and more. Interior designers will use modular furniture that can be easily reconfigured and will hold up under heavy use. In terms of information technology, students will see flat-screen monitors set up to link with a variety of digital devices. It means Wi-Fi and high-speed Ethernet ports — and a lot of wall plugs.
The technology follows students into their suites: Each of the 1,900 units comes with a wireless hub — but they won’t have telephone landlines. “Everyone is on cellphones,” project manager Willy Marsh said.
Marsh worked closely with USC housing and facilities staff to anticipate students’ needs in a residence hall.
The result is 2,700 beds organized in 18 different unit types; all are suites. “We have lots of configurations,” Marsh said, “singles, doubles, fours with one bathroom, eights with two bathrooms.”
A full-scale, fully outfitted model of Unit H — a four-person suite of two double bedrooms, a common living room, kitchen and bathroom — stands in the USC Village construction office. There, architects, interior decorators and staff can mix and match options for furniture, flooring, fixtures, paint colors, fabrics, appliances and window treatments.
“There’s a lot of experience from USC Housing operations in terms of what works and what doesn’t work,” Marsh said.
To accommodate students with disabilities, suites were designed so that steel-reinforced grab bars, strobe-light doorbells or roll-in tubs can be quickly installed in each room if they’re needed.

Built to last
Durability also is key. USC Housing staff know that wear-and-tear on student units will be heavy. Student residential buildings often have a lifespan of 25 to 30 years, Marsh said, while USC Village is built to last 100. Yet the life expectancy of most “finish” materials at the complex is only about five years because they’ll be so heavily used.
Built-in appliances are basic: A gas range and microwave oven, standard refrigerator and 42-inch flat-screen TV come with each unit. Laminate flooring, used throughout the suites, resists scratching, scuffing and burning, and comes with built-in sound absorption.
Bedroom furniture needs to be solidly built but flexible, because “students are moving stuff around all the time,” Marsh said. “Ninety percent of the beds will be lowered, raised or lofted in the first two weeks, and they want to do it themselves.”
Each residence hall in USC Village will have a unique character and identity, and each will have its own color palette as well.
Marsh expects decisions on finishes to be final by August.
“We are all working long hours,” he said. “We work till we get it done. Everyone is committed to make the project successful.”



