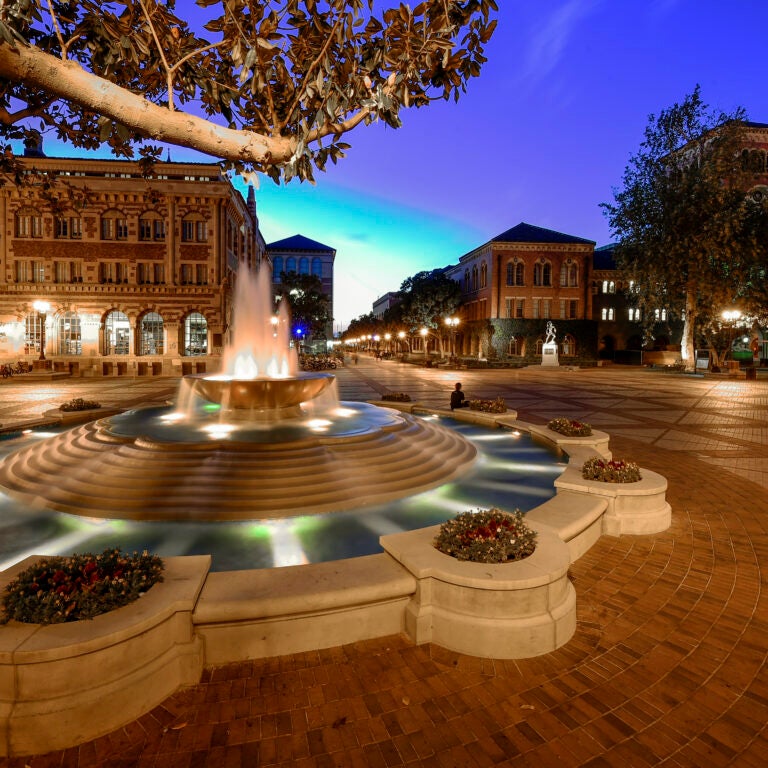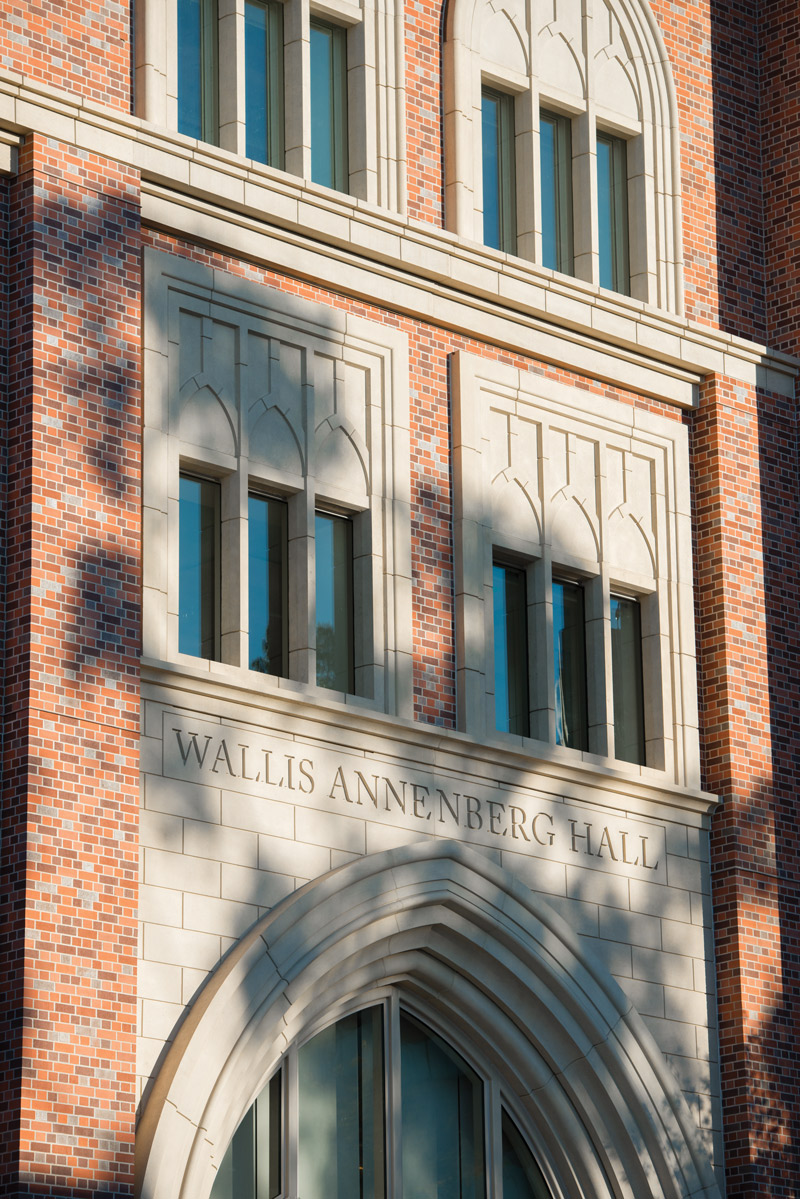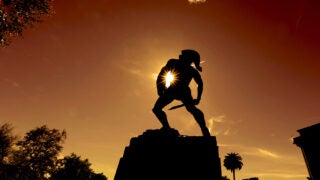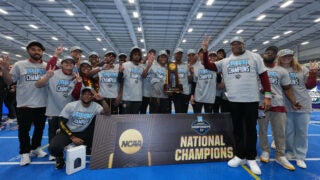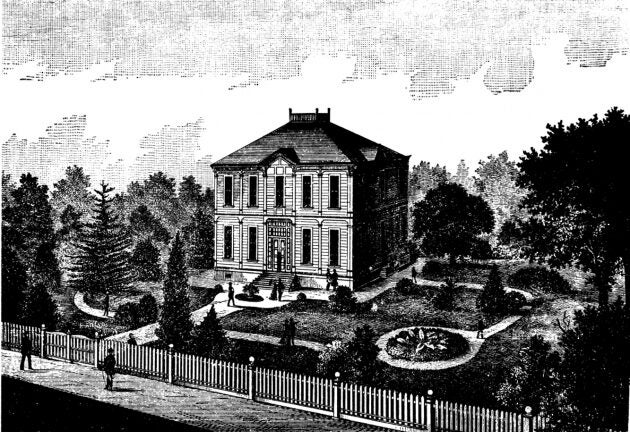
Redefining the USC Skyline
Before electricity, paved roads and cars arrived in the frontier town of Los Angeles, there was USC. See how far the University Park Campus has come.
USC’s entering class of 53 students in 1880 couldn’t have imagined that their school would one day stand in the heart of one of the world’s most creative cities, or that the 229-acre University Park Campus would eventually rise around that first humble structure. As Los Angeles blossomed over the past 135 years, so did the university. Since the 2011 kick-off of the $6 billion Campaign for USC, a building boom has transformed the Trojan skyline. Alumni returning to the University Park Campus may see a new dance complex rising where their old health center once stood, or they might never recognize their old shortcut to chemistry class. And that’s a good thing. In the past three years, the face of the campus has matured dramatically. Read on for a glimpse at what’s new and what’s coming.
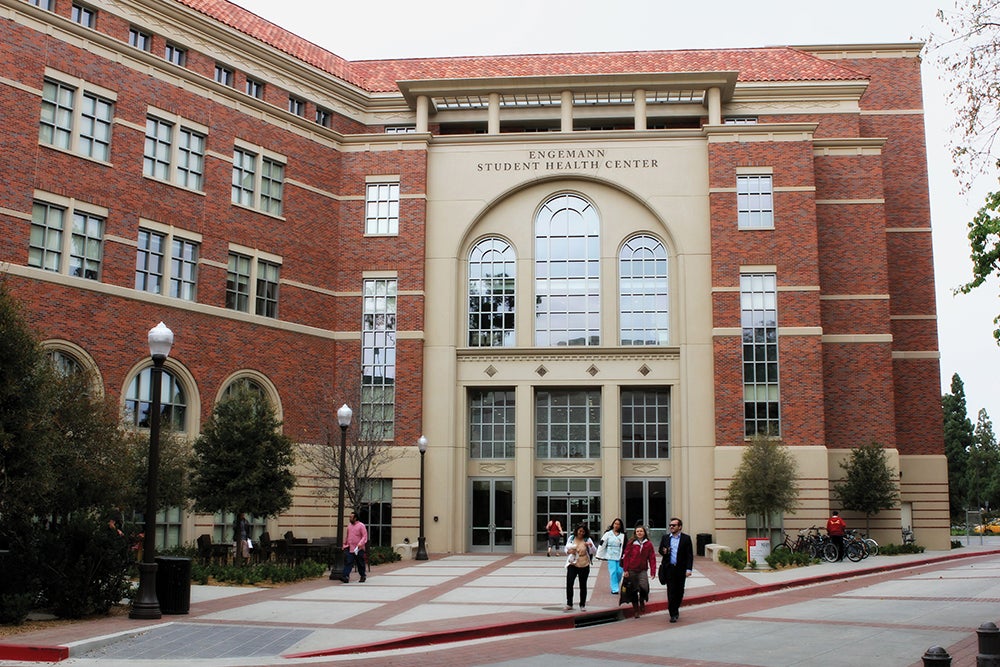
Roger and Michele Dedeaux Engemann Student Health Center
The Stats
- Grand opening: Jan. 29, 2013
- Area: Student Affairs
- Location: On Jefferson Boulevard between Fluor Tower and Parking Structure B (formerly Parking Lot L)
- Size: 105,000 square feet
- Major gift: $15 million from the Engemann family
The scoop
Michele Dedeaux Engemann ’68 still remembers that immune-boosting gamma globulin injection she received almost 50 years ago as a student. Arriving at the infirmary on 34th Street at 6 a.m., she found it packed. Space was limited, so she had to receive her shot in a corridor—a story she shared in a light-hearted speech at the grand opening of the student health center that now bears her and her husband’s name. Today, there’s plenty of room for students to get shots, have sore throats checked out or get X-rays after a wrist sprain.
“We probably have the best student health facility in the country,” says Larry Neinstein, the Engemann Student Health Center’s executive director. Between the student-friendly health records portal, online appointment system and check-in kiosks, the center’s technology makes communication easy and confidential. Walk-in visits are welcome.
The five-story building more than doubles the space previously allotted to student health services, which had spilled over from the original 1949 infirmary building into six satellite locations scattered across campus.
Today, 50 state-of-the-art examination rooms replace the 16 closet-sized rooms that had doubled as staff offices in the old facility. The airy new complex encompasses 22 departments and services, including mental health counseling, radiology, dermatology, oral health, nutrition, allergy, orthopedics, physical and occupational therapy, chiropractic, acupuncture, wellness and, yes, immunizations. Most services at the Engemann Student Health Center are covered by students’ health fees.
Last year, the center’s 175 physicians, nurse practitioners and other staff handled nearly 100,000 patient visits. And none of those exams took place in a hallway.
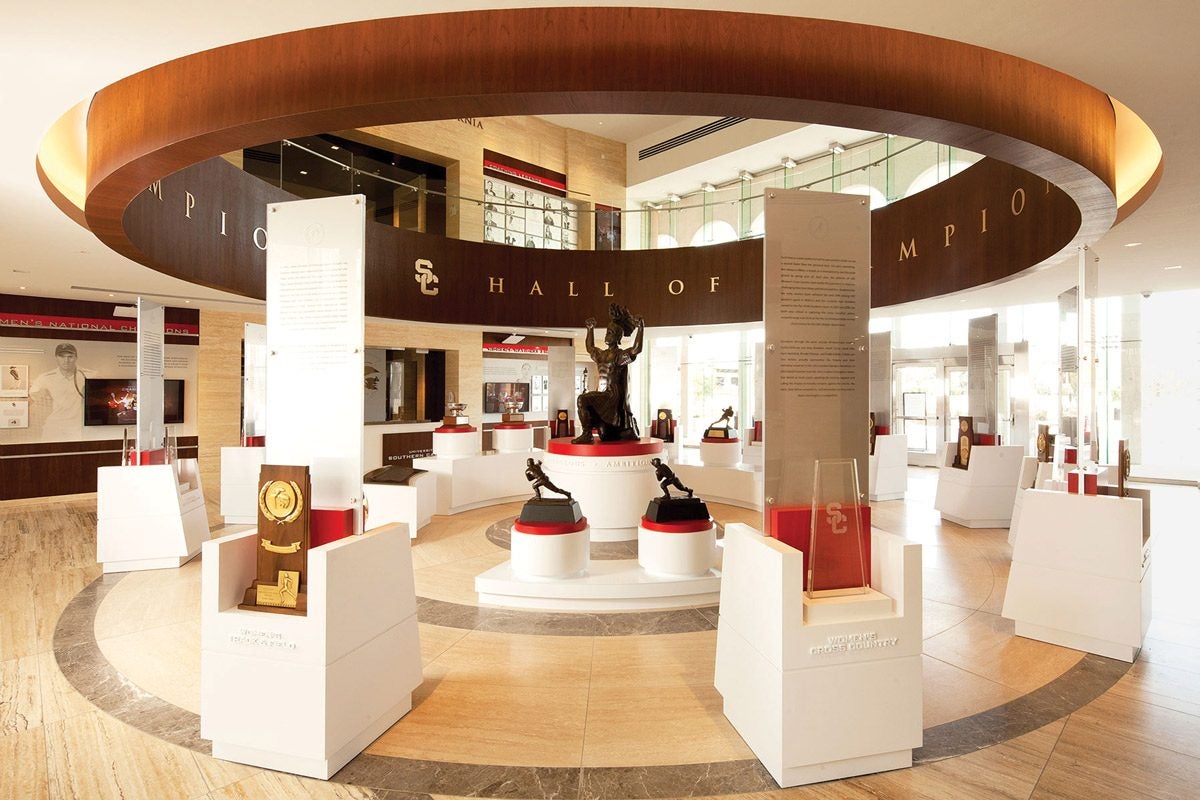
Heritage Hall
The Stats
- Grand reopening: Feb. 1, 2014
- Area: Athletics
- Location: Between the Cinematic Arts Complex and Cromwell Field
- Size: 80,000 square feet
- Major gift: $4 million for the Hall of Champions
The Scoop
USC Athletic Director Patrick C. Haden ’75 thought he knew every detail of Heritage Hall’s renovation, so he was puzzled when friends who gathered for his 60th birthday celebration in 2013 handed him the latest rendering of the Heisman Lobby, the building’s centerpiece. Turns out a group of friends, colleagues and university trustees had quietly raised $4 million in his honor to endow the Hall of Champions. The former USC quarterback, Rose Bowl Hall of Famer and Rhodes Scholar choked up when, moments later, President C. L. Max Nikias extolled him as “one of the greatest Trojans of all time.”
Haden was a freshman when Heritage Hall opened in 1971. The brick and concrete colonnaded structure has been the heart of Trojan athletics ever since. Originally 48,000 square feet, the building went through three expansions that added two weight rooms and the Academic Resource Center. The latest renovation in 2014 was its biggest and drew support from hundreds of donors, large and small, as part of the $300 million Heritage Initiative.
The Hall of Champions showcases USC’s highest athletic accolades, including video profiles of its collection of Rose Bowl and Heisman trophies. At the center of the circular atrium a statue depicts a USC drum major kneeling with his sword planted in the ground, a symbol of the unbreakable bond between the Trojan Marching Band and USC Trojan Athletics.
The basement level provides dedicated space for five teams: men’s golf and women’s soccer, golf, crew and lacrosse. This subterranean oasis includes high-tech training rooms, lockers with built-in iPads, a sports performance center, and golf simulators where golfers can play any of 500 courses by hitting balls at a screen. A broadcast studio developed with the USC Annenberg School of Communication and Journalism features a digital editing room with a direct feed to Pac-12 Networks. In an adjacent viewing room, athletes, coaches and NFL scouts study game footage. An underground tunnel connects to the John McKay Center, a $70 million facility that opened in 2012, offering academic counseling and other services for all USC athletic teams.
Heritage Hall celebrates a USC athletic tradition that has produced 100 NCAA championships and more than 400 Olympians. “In one space we can celebrate 125 years of our great student-athletes, coaches and great athletic moments,” Haden says. “It really captures what it is to be a Trojan.”
The museum in Heritage Hall is open to the public Monday through Friday, 8:30 a.m.–5 p.m., and Saturday, 10 a.m.–4 p.m.
Wallis Annenberg Hall
The Stats
- Grand opening: Oct. 1, 2014
- Area: USC Annenberg School for Communication and Journalism
- Location: Facing Lazzaro Plaza at Childs and Watt ways (next to the Pertusati book store on this site of Parking Lot 5)
- Size: 88,000 square feet
- Lead gift: $50 million from the Annenberg Foundation
The Scoop
Journalism is changing rapidly. Today, journalists need all sorts of technological tools to report, research and create their stories, says Willow Bay, director of the USC Annenberg School of Journalism. “We expect them to be fluid in multimedia storytelling skills,” she says. “We expect them, increasingly, to be their own marketing and distribution arms, to get their stories in front of audiences and to spread those stories as far as they can.”
Wallis Annenberg Hall makes it achievable. At its heart is a 20,000-square-foot media center. Here, students working in print, digital and broadcast journalism, communications and public relations sit side by side in the center’s many studios and workstations. Screens overhead stream news from dozens of sources. The media center also has three production facilities: a full-service broadcast studio with a green screen and professional-quality cameras, an audio studio, and a do-it-yourself studio where students can record video podcasts. Journalists from student-run outlets—including USC’s daily TV newscast, radio news programs and award-winning news site—share one assignment desk so that every project gets team input, and they work with public relations students to track social media metrics and find potential story leads.
USC Annenberg Dean Ernest J. Wilson III calls the new building “a pulsing, networked, fully collaborative space.” Never have journalism students had so many tools to create “gorgeous-looking, deeply engaging, powerful news reporting,” Bay adds.
Faculty members have their own spaces for working together on projects as well, and on the upper levels, they teach in 23 fully wired classrooms. Instruction ranges from computer programming to storytelling with Google Glass. Coffee and snacks are available at a first-floor café.
The new building supplements USC Annenberg’s headquarters, which still houses faculty offices and classrooms 500 feet away. The original building, erected in 1976 with the help of philanthropist Walter Annenberg, will undergo technology upgrades over the next few years.
More than an instructional building, Wallis Annenberg Hall heralds a new era in digital media education. “A great school of journalism and communication leads the way, serves as a laboratory for change,” USC Trustee Wallis Annenberg told attendees at the building’s opening. “It doesn’t just anticipate the future but wills it into being.”
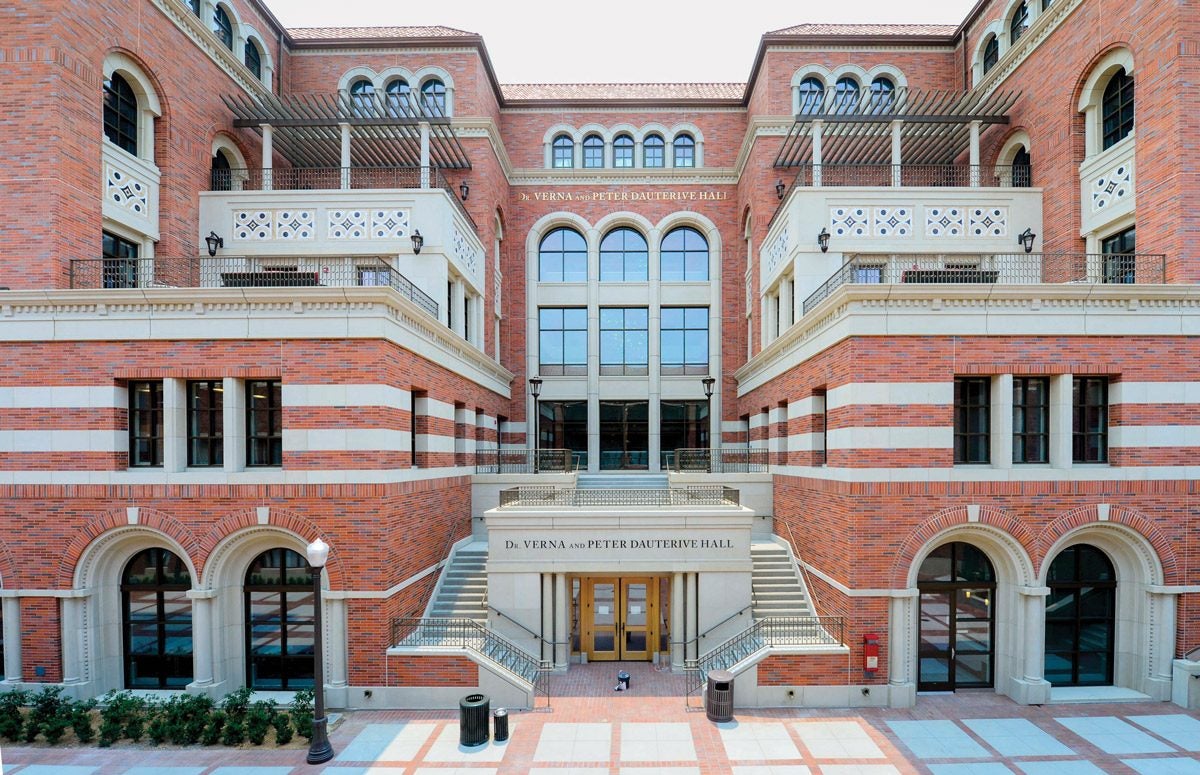
Dr. Verna and Peter Dauterive Hall
The Stats
- Grand Opening: Sept. 3, 2014
- Area: Interdisciplinary social sciences
- Location: On Childs Way near the USC Gould School of Law (replaces the original University Club, which moved to Stoops Hall)
- Size: 110,000 square feet
- Major gift: $30 million from USC Trustee Verna B. Dauterive
The Scoop
Every teacher dreams of making a difference by advancing learning, and with the opening of the building that bears her name, Verna Dauterive MEd ’49, EdD ’66 accomplished just that—on a grand scale.
Building occupants include think tanks like the USC Dornsife Mind and Society Center, the USC Schwarzenegger Institute for State and Global Policy, the USC Leonard D. Schaeffer Center for Health Policy and Economics, the Sol Price Center for Social Innovation and USC Dornsife’s Center for Economic and Social Research. This academic diversity is no accident, because the center aims to get scholars from different fields together to come up with great ideas.
A six-story atrium crowned by a 1,200-square-foot skylight serves as the hall’s axis. The airy space is dominated by a cascading hardwood staircase with cushioned benches that encourage spontaneous conversation among students and faculty. The atrium easily transforms into an amphitheater, with the staircase functioning as raised seating, or into a conference center supported by nearby meeting spaces and a ground floor café. Interview and study rooms and computing laboratories occupy the building’s entry level.
“I am very excited about the building,” Verna Dauterive said at the opening ceremony, “but I am even more excited about what will happen inside—gifted, bright stars working together to change the world in wonderful ways that will create brighter futures for all societies.”
The building grew out of a landmark $30 million gift that Verna Dauterive made in memory of her late husband, Peter W. Dauterive ’49. The couple met in Doheny Memorial Library as students in 1947.
Verna Dauterive worked for the Los Angeles Unified School District for 62 years, the last 23 as principal of Franklin Avenue Elementary School in Los Feliz. Along the way, she earned master’s and doctoral degrees in education at USC and became a leader in her profession, overseeing parts of the evolution of California’s secondary education system.
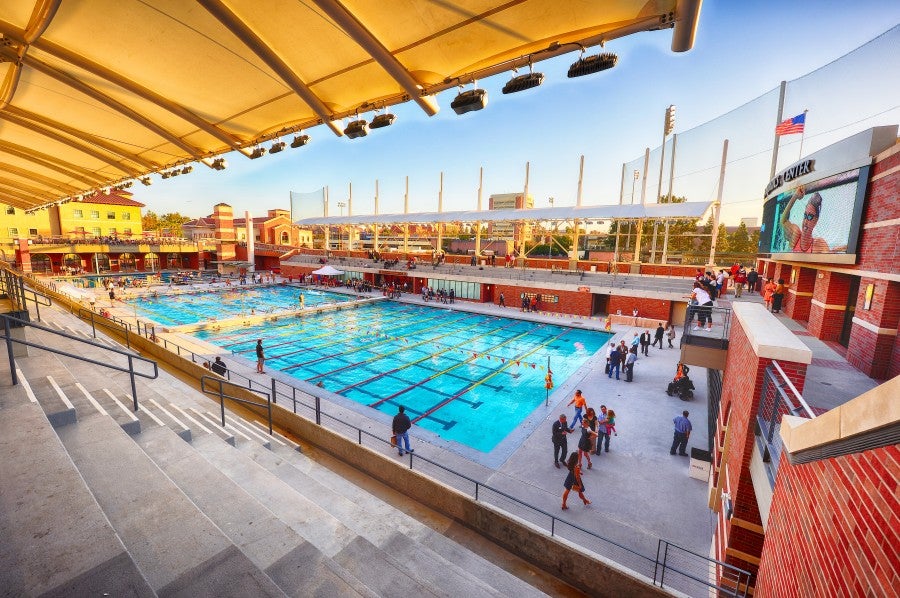
Uytengsu Aquatics Center
The Stats
- Grand Reopening: Feb. 21, 2014
- Area: Athletics
- Location: Between the Lyon Recreation Center and Howard Jones Field (formerly the McDonald’s Olympic Swim Stadium)
- Size: 30,000 square feet
- Major gift: $9 million from Fred Uytengsu ’83
The Scoop
Fred Uytengsu ’83 still remembers the first time he saw the USC swimming pool. A high school student checking out prospective colleges, he had made his way to USC’s training pool in the basement of the Physical Education Building and found legendary Trojan swim coach Peter Daland in the middle of practice. In the water were Olympic medalists Bruce Furniss ’79, John Naber ’77 and Steve Pickell ’81 powering through drills, yet Daland took the time to talk with Uytengsu. “I was sold at that moment,” Uytengsu recalls.
Daland, who passed away last October at age 93, lived long enough to see his name appear as part of the new stadium facility. Named at Uytengsu’s request, the Peter Daland Pool is a lasting tribute to the mentor who led the Trojans to nine national titles.
Uytengsu donated $9 million—the largest gift ever from a former Trojan student-athlete—to transform the McDonald’s Olympic Swim Stadium into a state-of-the-art aquatics center. Built for the 1984 Olympics, the facility served as the main aquatics venue for swimming, diving and synchronized swimming competitions during the Los Angeles Games.
Three decades later, with the opening of the Uytengsu Aquatics Center, the original pool and diving well are now buoyed by a raft of new amenities. Two shaded pavilions seat up to 2,500 spectators.
There’s a high-tech video scoreboard, training center, rooftop sundeck and dive tower named after USC Olympic diving hero Sammy Lee. A grand entrance from McClintock Avenue, with turnstile access, is steps away from new men’s and women’s locker rooms, a lounge for athletes and a practice studio for the USC Song Girls.
“I want to instill a source of pride for swimmers, divers and water polo athletes to make it a special experience during those long hours,” Uytengsu told the crowd at the center’s grand opening.
Uytengsu, the president and CEO of Alaska Milk Corp. in the Philippines, has come a long way from his first days as a USC walk-on swimmer. And thanks to his gift, so has the next generation of Trojan swimmers.
